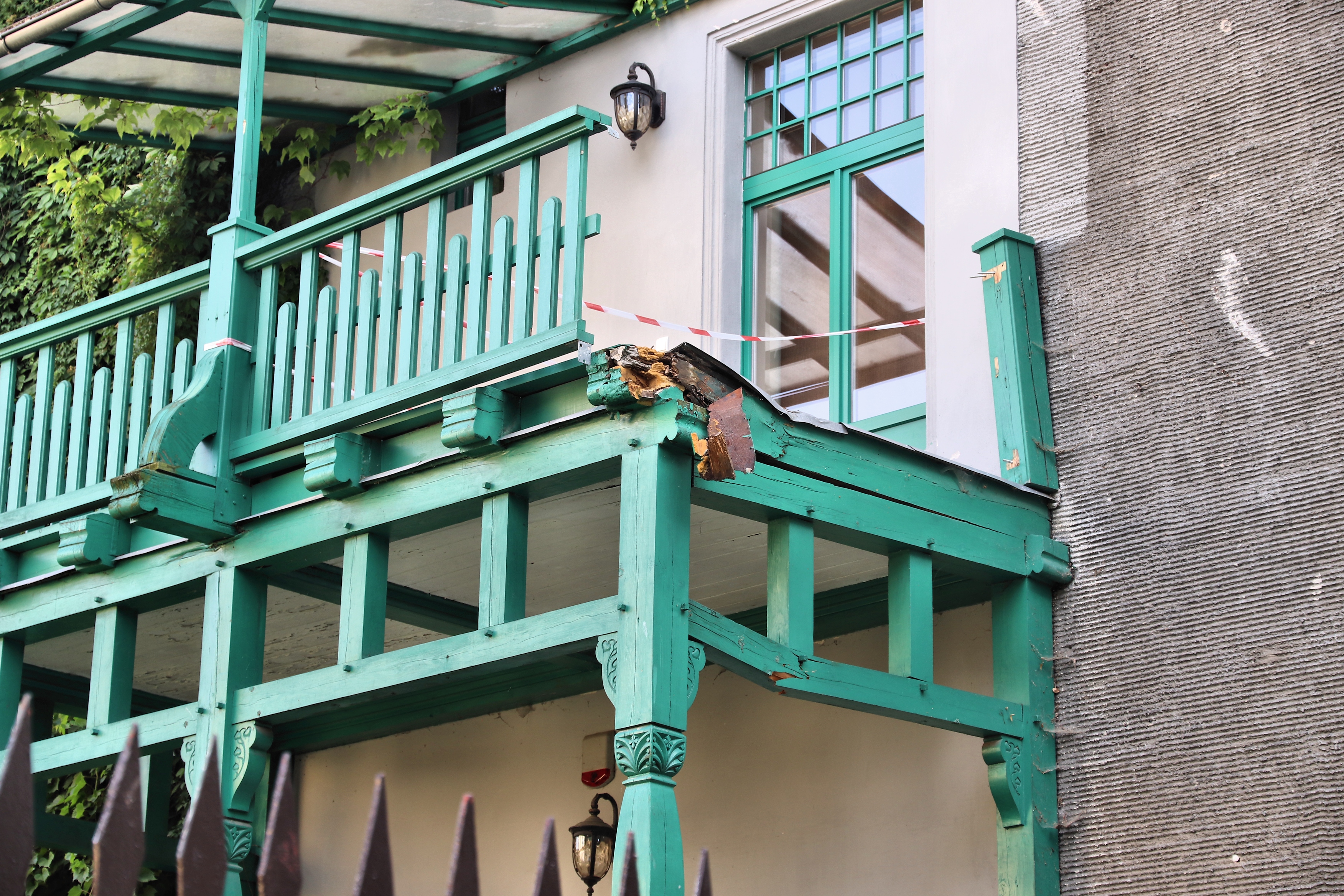Does this Balcony Guard Meet Code?
Does this Balcony Guard Meet Code?
I am often asked, “does this balcony guard meet the building code?”
This question often arises in response to an injury or when a renovation is being contemplated. According to the Centers for Disease Control and Prevention (CDC), falls are the leading cause of nonfatal unintentional emergency department visits. Guards are placed at or near the open sides of elevated walking surfaces in order to minimize the possibility of a fall from the walking surface to a lower level. They are certainly an important element in preventing falls or minimizing the severity of an injury if in fact, a fall does occur. As a result of the importance, building codes address the structural load capacity, identifies locations where a guard is needed and identifies the desired configuration of a guard.
The design and construction requirements for a guard can vary depending on the local jurisdiction, the date of the construction, the occupancy of the space, or even where the guard is located. For new construction, many jurisdictions currently use the 2018 Edition of the International Building Code as the basis of their requirements. The 2018 edition of the International Building Code will be reviewed in this blog in order to identify typical requirements for guards. However, exceptions to the typical requirements do exist and it is important to remember that when conducting an evaluation of a guard.
A typical guard has horizontal rails at the top and near the bottom that are attached to vertical posts. To minimize the potential that material may fall from higher levels to lower levels, intermediate vertical rails are typically placed between the vertical posts.

In use, a guard will be exposed to loads (weight) from people leaning against the rail or pulling on the rail, or even falling on the rail. To ensure that the guard will perform in use, the building code identifies that the guard is designed and constructed to resist two separate loading conditions. In the design process, each of the loading conditions is to be applied separately and in a manner to produce the maximum load effect. The first load condition is that the guard resists a linear load of 50 pounds per linear foot along the top rail and the second load condition is that the guard resists a concentrated load of 200 pounds at the top rail. The sizes of the rails, the size and configuration of the anchorages, and the connections between the guard components are to be designed and constructed to satisfy these load conditions. These design load parameters are substantial and do produce a guard of substantial integrity. However, it is important to know that the guards do have limited structural capacity and are not expected to be indestructible.
The building code also identifies when a guard is required. Certainly, one would expect a guard at a second-story balcony. However, the code identifies the need for guards at lower elevated walking surfaces. In general circumstances, a guard is required along open-sided walking surfaces including mezzanines, equipment platforms, aisles, stairs, ramps, and landings that are more than 30 inches above the floor or ground. It is important to note that there are expectations to this requirement, including the loading side of a loading dock or at performance areas of stages.
Regarding the configuration of a guard, the building code prescribes the height of the guard. In typical circumstances, the rail height is not to be less than 42 inches from the adjacent walking surface. The code does provide exceptions to this 42-inch height requirement. For example, in certain residential occupancies, the tops of guards can be as low as 36 inches above the adjacent walking surface. Also, the building code limits the sizes of the openings between the guard components. This requirement limits the sizes of the objects that can pass through the guard. The building code requires that guards not have openings that would allow the passage of a sphere 4 inches in diameter from the walking surface. This requirement typically applies to the spacing of the intermediate vertical rails.
When posed with the question of “does this balcony guard meet code?”, one should research requirements from local jurisdictions, review requirements enforced at the time that the guard was constructed, and analyze the requirements depending on the occupancy and how the guard is being used. However, the building code has requirements regarding the guard’s structural load capacity, and the building code identifies where guards are needed and the desired configuration.
For additional information and the actual requirements, refer to Section 1607.8 and Section 1015 of the 2018 edition of the International Building Code.
About the Author
Glenn Stewart, P.E. is a Consulting Engineer in our Columbia, SC Office. Mr. Stewart provides specialized consulting in the areas of construction evaluation, damage assessment, engineering design, safety consultation, and loss evaluation. You may contact him for your forensic engineering needs at gstewart@edtengineers.com or (803) 791-8800.
Learn about how EDT Forensic Engineering & Consulting approaches construction assessments, scope of damage, and forensic engineering by assigning a file today.

